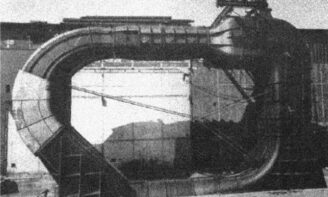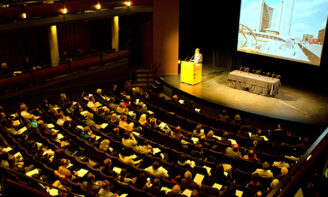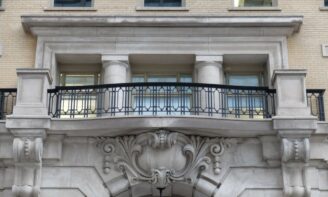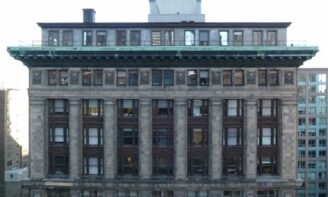Search results for: Englishtivi.com💥🏹🧿English tivi - Improve Your English Skills💥🏹🧿Englishtivi - Help You Change Your Life!
Stories

Military infrastructure designation, UK
by
...was designated by English Heritage. “Cavitation” is the formation and collapse of bubbles, a process which marine designers attempted to minimize in order to reduce propeller erosion and underwater noise (particularly important for submarines in wartime). A cavitation tunnel is similar in function to a wind tunnel, but filled with water for hydrodynamic testing. No. 2 Cavitation Tunnel was built...
Read More
Dressing The Webster
by
If you look closely enough, you’ll notice that every neighbourhood has its own unique colour palette, which helps define its character. Some are strictly uniform and monochromatic, while others are a wildly chaotic patchwork of distinct colours. Many of these shades and swatches stem from the materials used in a neighbourhood’s construction throughout the years. These material sources, over time,...
Read More
Diving Into the ERA Library—Part 1
by
...an amazingly detailed history of the Markham area after English settlers arrived. Written and researched by the Markham District Historical Society, the book is chalked full of government notices and proclamations, advertisements from the first retailers, the first photos of the land and buildings, and stories about the social life of the small collection of farming families in the area....
Read More
Flashback Friday: A Jane’s Walk Down Memory Lane
by
...just around the corner! From May 6-8, join in this worldwide event and lead or join a walk. ERAers love the Jane’s Walk festival so much that we can’t help but lead our own walks. Here is a list of some of the cool walks ERAers have helped lead over the years. Jess and Dan Eylon: The Clinton Years: Love...
Read More
ERA Presents at TCLF Second Wave of Modernism III: Leading with Landscape
by
...the use of streetscapes/sidewalks as spaces of life and leisure. Her idea is to revitalize the public realm via landscapes that profoundly affect the livability- and walkability – of the city. In her words, “we often think of streets as roads for moving instead of as places to be.” The realities of budget and practicality were equally important subjects of...
Read More
Announcing the Frank Darling Book Project
by
...Darling & Pearson, Winnipeg Grain Exchange Building, Winnipeg, Manitoba, 1906–07. Photo by David Winterton. Annonce du projet de livre sur Frank Darling Darling & Pearson, Winnipeg Grain Exchange Building, Winnipeg, Manitoba, 1906–07. (Photo: David Winterton) Au cours des six dernières années, j’ai effectué des recherches et j’ai donné des conférences à la SÉAC sur l’architecte canadien Frank Darling (1850–1923) et...
Read More
ERA at Passive House Canada Conference
by
...heating and cooling loads. The Ken Soble Tower Transformation will: Reduce greenhouse gas emissions by 90% Reduce energy intensity by 70% Reduce resource consumption through a 45% reduction in utility costs Improve indoor air quality for resident health and comfort Extend the life of the building and its systems for another generation The 2018 Passive House Canada Conference in Vancouver...
Read More
Workshopping Ideas for the Upcoming Bell Island Build
by
Culture of Outports (CoO) uses research, design, and planning to help support liveable communities undergoing economic and cultural change after the closure of Newfoundland’s Cod Fishery. These communities are often struggling with ways to move forward following the decline in traditional livelihoods. For the past four years, ERA has collaborated with students and community members to design and build small...
Read MoreTafelmusik to revitalize home venue
by
The Tafelmusik Baroque Orchestra and Chamber Choir has just announced a $3 million revitalization project to improve its home venue at Trinity-St Paul’s in Toronto. ERA Architects is pleased to be working with Tafelmusik to raise the standards of the venue and transform its acoustics. Trinity-St. Paul’s, designed by Edmund Burke and Henry Langley and completed in 1889, is a...
Read More
ERA’s Graeme Stewart and Ya’el Santopinto named to the RAIC’s College of Fellows
by
...Director of Research for the Centre for Urban Growth and Renewal, a cross-disciplinary non-profit organization to improve liveability and sustainability across rural, suburban, and urban environments. In this role, she leads the Tower Renewal Partnership, an initiative to catalyze reinvestment and community-building in apartment tower neighbourhoods. Her work includes primary research and best practice development in housing renewal, ranging from...
Read More
Heritage at Home
by
...got in front of the camera this fall to help Héritage Montréal spread the word about their Home Renovation course held every year and that he has been a part of since 2012. The course is intended to assist home owners in understanding the heritage value of their homes and assist them in planning and undertaking sympathetic renovations. Organized around...
Read More
Dave LeBlanc for The Globe and Mail: The tower that once topped Toronto shines again
by
...his ERA associate Daniel Lewis, and building science and restoration specialist Duncan Rowe of RJC Engineers, inspect these new rooftop details – without brandy snifters in hand – and reminisce about the journey, which saw scaffolding up in 2014 for some plinth repair, then, after a change of ownership to KingSett Capital, envelope the entire building in 2019. “A big...
Read More